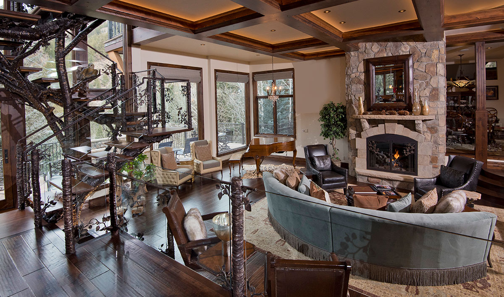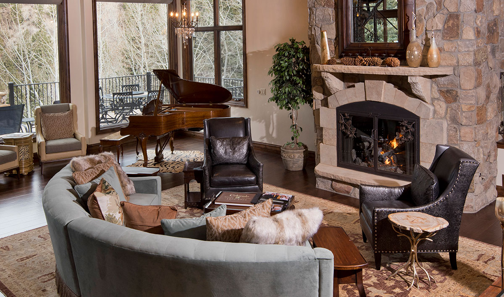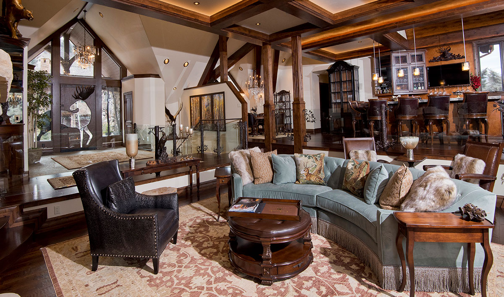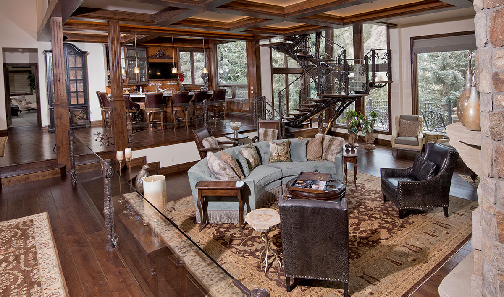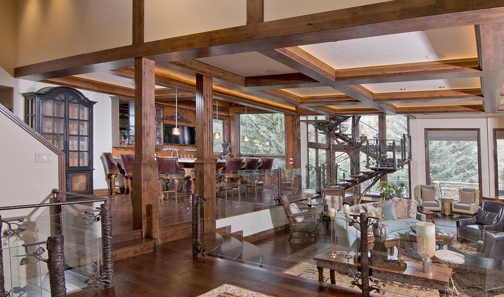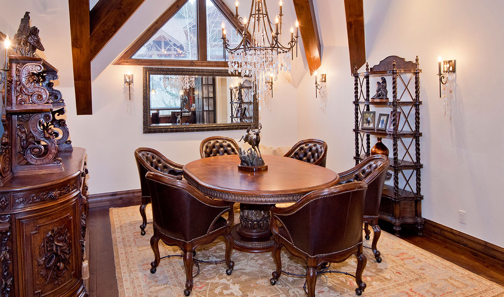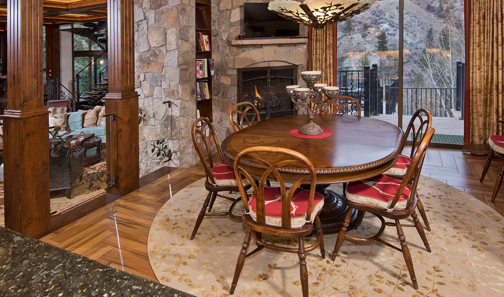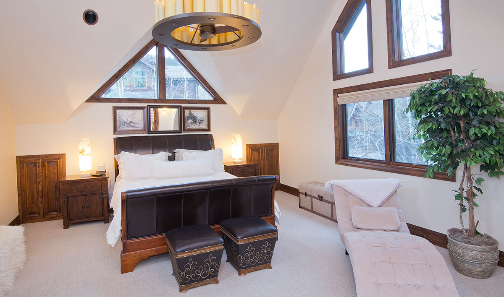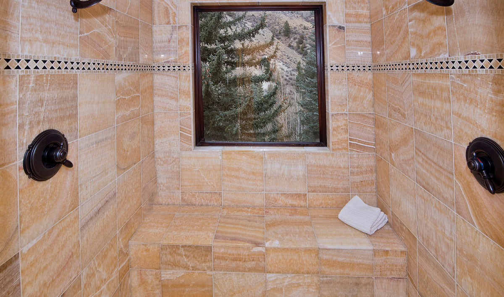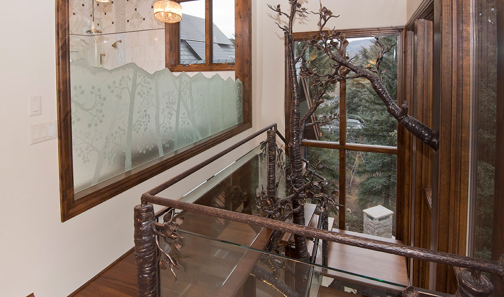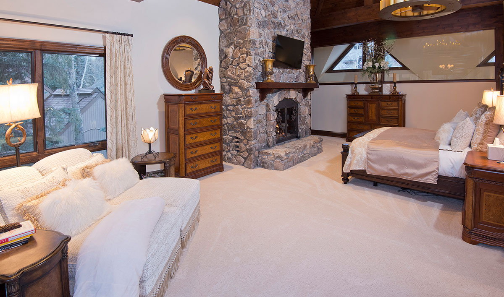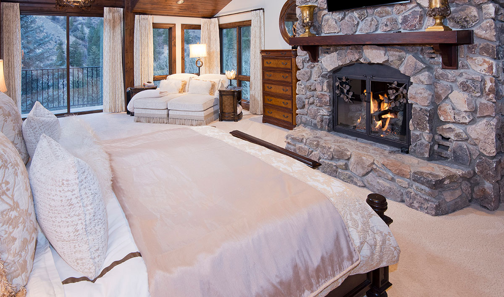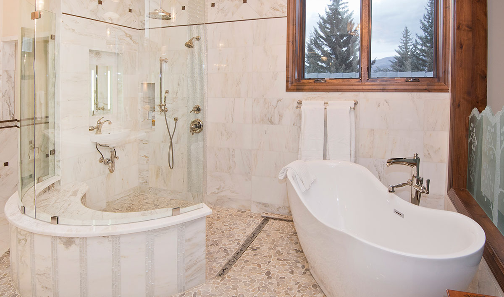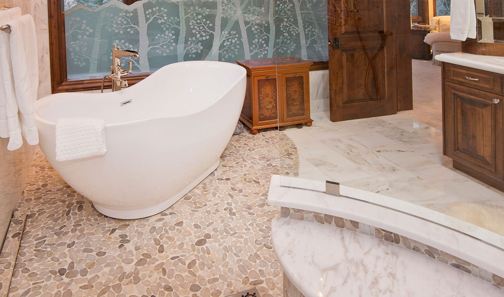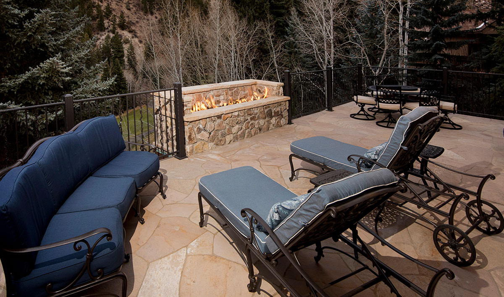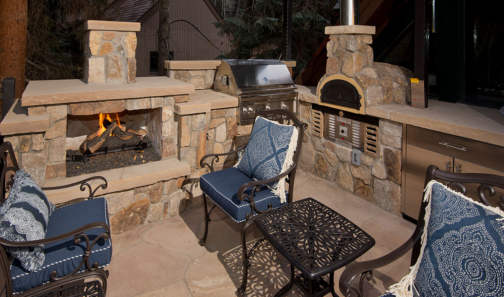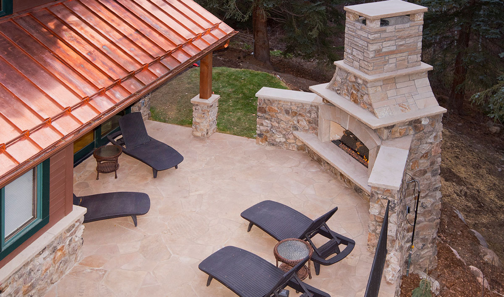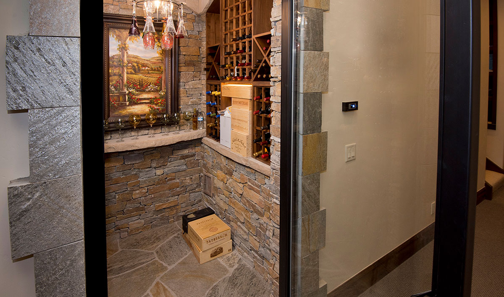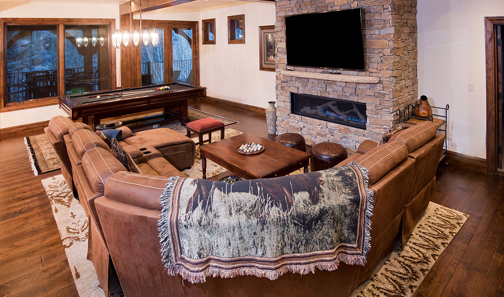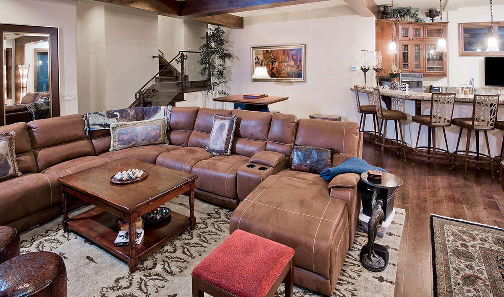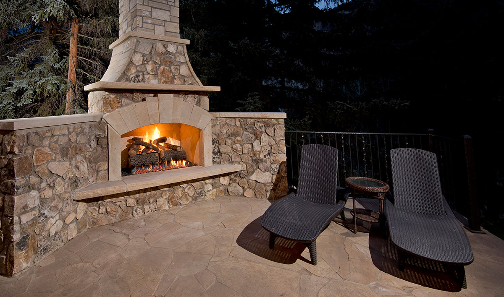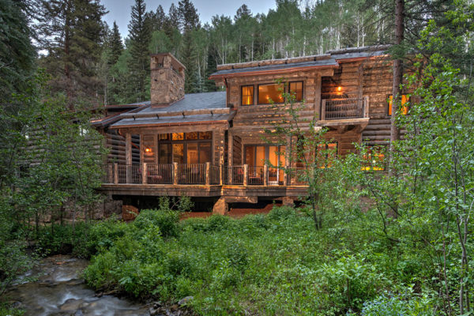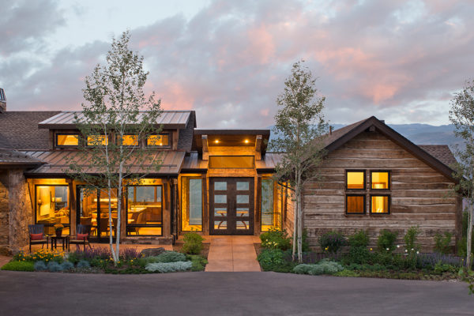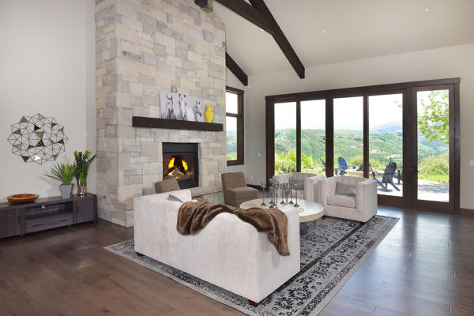Remodel: Beaver Creek
Beaver Creek Remodel – Beaver Creek, Colorado
What began as a simple facelift and minor remodel turned into an extensive down to the bones complete overhaul. Starting at 6,100 square feet. The finished remodel grew to nearly 7,500 square feet. Dormers were added and roof space was capture to capitalize on all the space possible. Stairs and access to all the different levels were redesigned and moved completely. One of the most impressive is the main staircase to the master level. NDG, along with the Owner and a Metal Artist concepter, designed, and developed a sculptural staircase to mimic a tree. Utilizing a single post in the center and limbs carrying the landings. A media room below the garage was expanded and converted to “grotto spa” which includes a waterfall into an in-ground hot tub, exercise area, bar, and yoga area, all of which opens, through a 16 foot wide multi-slide door, onto an exterior deck with an outdoor fireplace. Additional rooms and features include a new tempered wine room, expanded family/game room, new built-in grill, pizza oven, and fireplace off the kitchen, and a new linear fire pit on the main deck.
Contractor – Keep Construction
Metal Artist – Kevin Clark Originals
Photo credit – Dan Davis



